Is your office too big? Learn how to analyze your office space and what indicators to use
Sii Poland’s Business Consultants, Jacek Biały and Olga Ściesińska, describe how to analyze simple indicators and ensure optimal use of office space, without sacrificing the high comfort of work.
Nowadays, comfortable working conditions at the office are the basis required from every employer on the labour market. At the same time, the cost of renting and maintaining business space is a large part of the company’s overall costs. More and more firms decide to make conscious decisions in the context of office management.
When does the office become too big and what can be done? Should we rely only on objective compliance assessment or should we trust the voice of our employees? Sii experts focus on in-depth analysis – the company already has 14 offices in various locations with a total area of over 40 000 m2. Sii Poland’s business consultants, Jacek Biały and Olga Ściesińska, talk about how Sii optimizes the use of office space, ensuring high comfort of work.
Where to start?
When planning to extend the business interior, we should start by analyzing the parameters of the office space. These are permanent attributes while using the office, and we have the greatest impact on them at the stage of creating development plans. This is the best moment to decide what part of the office space we devote to workrooms, how much we allocate to other categories of rooms such as social spaces, conference rooms or common areas. The results of such an analysis can really surprise you! It is enough to verify a few basic indicators to answer the question of whether we are planning a new office space optimally.
What did it look like in the case of Sii Poland? – At some point in the company’s development, we began to wonder if our offices were optimally used. The company’s growth meant that with the increase in employment, we had to quickly decide to rent more office space. It was also necessary to check whether the space we occupy is actually not sufficient, and if so, what should be the characteristics of the new space to ensure maximum work comfort at optimal costs – says Olga Ściesińska, Business Consultant / Office Power User at Sii Polska.
Data collection as the basis for any analysis
Sii experts needed a set of indicators – a dashboard that would allow not only an ad hoc analysis of the use of office space, but also continuous monitoring to be able to respond early to growing demand.
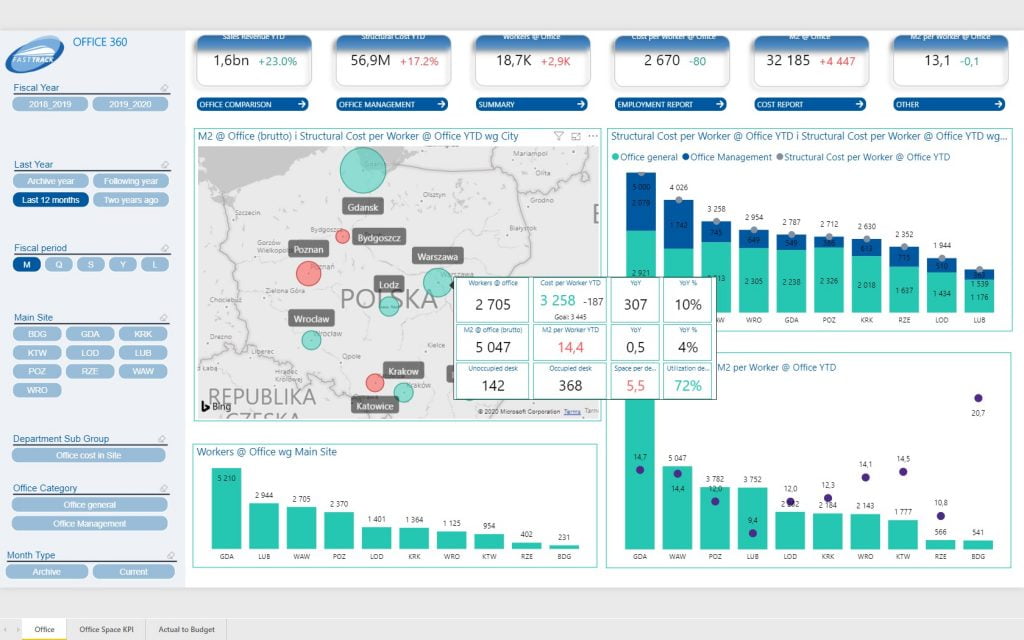
The basis of every analysis should be data, and Sii has been collecting data for a long time. – Here our ERP system – Microsoft Dynamics AX came to the rescue. After a short analysis, it turned out that we can build an office space management module in this system so that we can enter information about individual office buildings and their floors, room categories, available desk area, occupied and free desks, as well as net and gross office space. And all this with the option of specifying valid dates, while maintaining the simplicity of data entry and full validation to avoid errors – explains Jacek Biały, Consultant at Sii Poland.
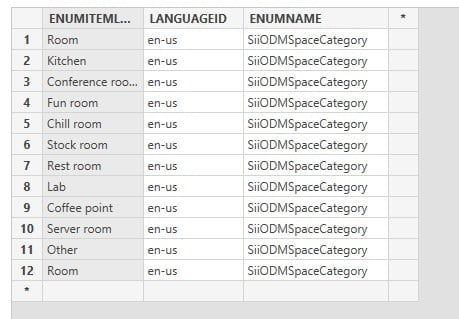
The collection of data is just the beginning, the next step was to analyze them using the Power BI tool.
– We have been using Power BI for a long time and this is our basic Business Intelligence reporting system. Its integral part is a data warehouse based on SQL Server and Tabular analytical models – says Jacek Biały. – Downloading data from the AX system to the warehouse was a trivial task, it was enough to add specific tables to the configuration in the ETL process and the rest was done by the machine, our proprietary solution for incremental data download from tables from the Dynamics AX system to the data warehouse. And hence the easy way to build a dashboard and analyze data – he adds.
What Sii specialists needed was also information about conference rooms, allowing for ongoing analysis of their occupancy. As a company’s system of booking them is connected to Microsoft Outlook, it was easy to use. Thanks to that solution, the reservations are downloaded from the calendar.
Building a dashboard tool
After proper data preparation, the team attempted to define the dashboard and verify whether decisions taken in the company so far were accurate and how new spaces should be handled. Performing such analysis (based on the built-in dashboard) at the office design stage and maximizing the number of workstations, translates into a real reduction of cost while maintaining high comfort of work.
Sii experts focused on three main areas:
- Cost indicators,
- The use of premises (project rooms, conference rooms),
- Availability of rooms and their area in relation to the total rental area.
Cost indicators
Cost indicators allow you to monitor historical and current office costs per user. This indicator is variable due to the rotation of office workers in the analyzed time range. Therefore, in parallel, we verify costs per m2 of gross office space. Only by simultaneously analyzing the two above indicators we have a full picture of the level of costs and we can easily detect the real trend and any deviations. With a properly designed dashboard, we can examine costs at the global, local level and go down to the lowest level of cost detail, i.e. a single transaction if the analysis requires it.
The change in the presentation of costs by groups (managed costs and fixed costs) and subgroups (rent, cleaning, services, etc.) was also significant. By analyzing only cumulative amounts of costs, you can find out which branch has the problem, but without a very detailed analysis, it cannot be directly diagnosed. Currently, the response to cost fluctuations in a particular subgroup can be almost immediate.
The use of premises
KPIs related to the use of premises (project rooms, conference rooms) are key to the effective management of office space and decisions regarding relocation or expansion. Ongoing analysis of the use of project rooms (utilization of workstations in rooms) allows you to monitor the number of available desks at several levels. We can verify the number of available workstations at the level of the entire office, floor and even go down to the level of a particular room. Maintaining data on desk occupancy is a process partly automated by the system, which means that their quality is at a very high level. Thanks to the data presented in this way, daily workplace management, planning development of project teams or location of new employees is much more effective.
Another indicator worth looking at is the use of conference rooms. On average, conference rooms occupy about 10% of the office space, analysis of this KPI allows you to make a number of decisions that will increase the efficiency of management and use of office space.
The use of conference rooms naturally indicates what type of room the office needs. We can verify the reason for the lowest utilization of these rooms, and the reasons may be different. Lack of proper equipment, no demand for this size of the room. We can also redesign unused rooms for a project room or a space of a completely different character. The possibilities for taking appropriate action are almost limitless.
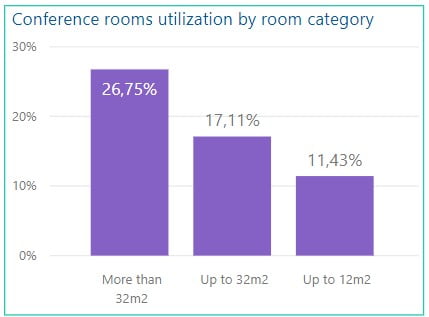
Room availability
KPIs regarding space development are key when changing or planning office area. Introducing information about room categories and their sizes to Dynamics AX turned out to be a good idea. At the design stage, we already know whether the space will be optimally managed.
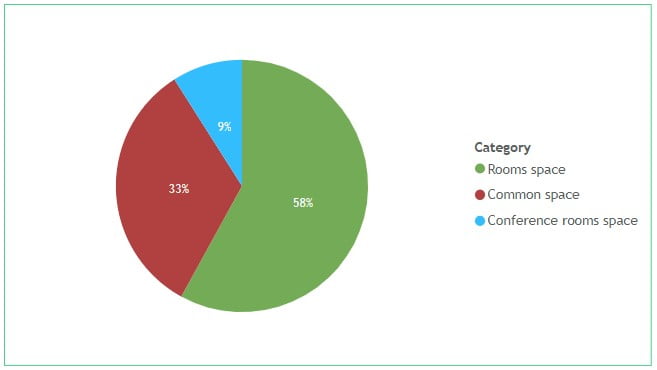
The most important is designing the space in a way that there is as much as possible workrooms area, keeping up with health and safety regulations. Maximizing this ratio translates directly into office cost indicators.
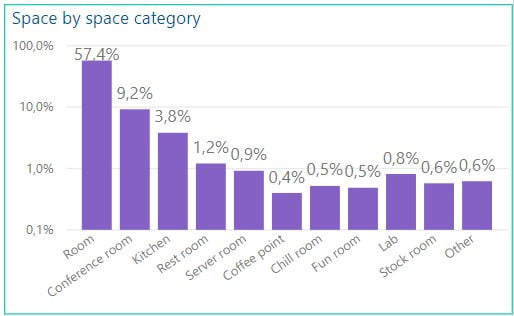
Optimal design of the remaining part of the office is possible thanks to reference indicators regarding the % share of common areas. Thanks to this, we know how much % of the space should be occupied by the kitchen, conference rooms, coffee points or fun rooms. It is also worth paying special attention not to lose space designing too wide corridors.
Effective management of Sii’s office space
The creation of an office space management module in the ERP system was a breakthrough for the company.
– Data collected in the ERP system opened us great possibilities of analysis not only in terms of costs, but also office parameters. Tediously Excel filled with office space or the number of available desks, which constituted the basis for forecasting the office’s fullness, were replaced by an extremely legible dashboard in Power BI. After its implementation, day-to-day office space management has become much more effective. Downloading data on the % share of individual room categories allowed us to set reference values on which we base the designs of each new office. In our organization, the level of awareness and control of office indicators and the scope of their analysis increased significantly, which in turn translated into making more accurate decisions in this area, as well as reducing costs. Providing this data to a wider group of users also saved us a lot of time justifying our requirements and recommendations regarding the layout or function of the rooms, as well as the demand for another m2 of office space. The data speak for themselves – explains Olga Ściesińska.
If you are wondering how many vacant workstations are there at your office, which conference rooms are not optimally used and whether you need more space, take advantage of our experience and contact us.











